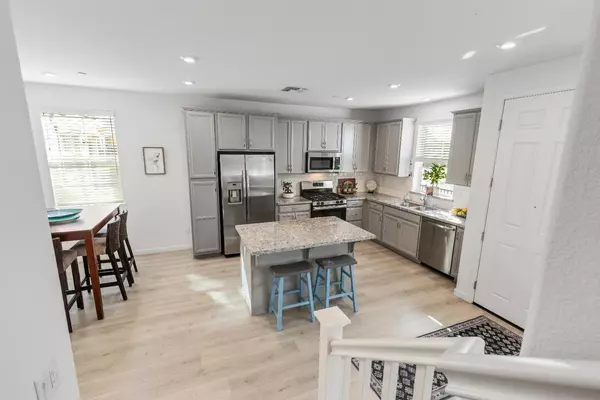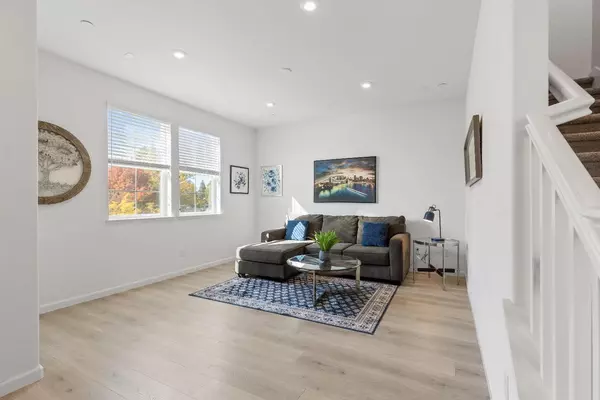
3 Beds
3 Baths
1,691 SqFt
3 Beds
3 Baths
1,691 SqFt
OPEN HOUSE
Sun Nov 24, 1:00pm - 3:00pm
Sat Nov 23, 11:00am - 1:00pm
Key Details
Property Type Single Family Home
Sub Type Single Family Residence
Listing Status Active
Purchase Type For Sale
Square Footage 1,691 sqft
Price per Sqft $310
Subdivision Liberty Village
MLS Listing ID 224116214
Bedrooms 3
Full Baths 2
HOA Fees $202/mo
HOA Y/N Yes
Originating Board MLS Metrolist
Year Built 2019
Lot Size 1,886 Sqft
Acres 0.0433
Property Description
Location
State CA
County Placer
Area 12747
Direction Foothills to Pleasant Grove, head west, take first right onto Misty Wood then first right.
Rooms
Family Room Great Room, View
Master Bathroom Shower Stall(s), Double Sinks, Walk-In Closet, Quartz
Living Room Other
Dining Room Dining Bar, Dining/Family Combo
Kitchen Quartz Counter, Island, Kitchen/Family Combo
Interior
Heating Central
Cooling Central, MultiZone
Flooring Carpet, Laminate
Window Features Dual Pane Full
Appliance Free Standing Gas Range, Free Standing Refrigerator, Built-In Gas Range, Gas Water Heater, Hood Over Range, Dishwasher, Disposal, Microwave, Plumbed For Ice Maker, Tankless Water Heater
Laundry Upper Floor, Inside Area
Exterior
Garage Garage Door Opener, Garage Facing Rear
Garage Spaces 2.0
Utilities Available Public, Internet Available
Amenities Available Barbeque
View Park
Roof Type Tile
Topography Level
Street Surface Paved
Porch Enclosed Patio
Private Pool No
Building
Lot Description Street Lights
Story 2
Foundation Slab
Builder Name Taylor Morrison
Sewer In & Connected, Public Sewer
Water Meter Required, Public
Architectural Style Contemporary
Level or Stories Two
Schools
Elementary Schools Dry Creek Joint
Middle Schools Dry Creek Joint
High Schools Roseville Joint
School District Placer
Others
HOA Fee Include MaintenanceGrounds
Senior Community No
Restrictions Parking
Tax ID 477-670-004-000
Special Listing Condition None
Pets Description Yes

GET MORE INFORMATION

REALTOR® | Lic# 00944086






