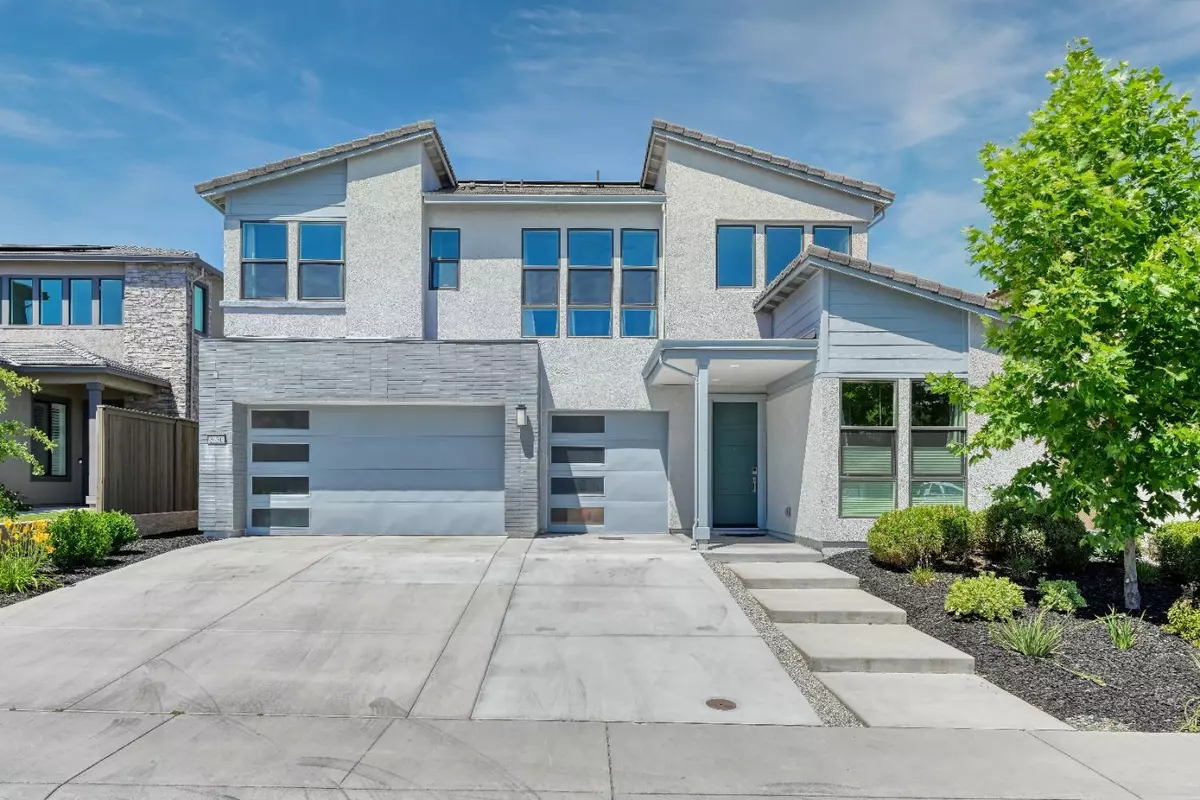
GET MORE INFORMATION
$ 1,025,000
$ 1,030,800 0.6%
4 Beds
4 Baths
3,108 SqFt
$ 1,025,000
$ 1,030,800 0.6%
4 Beds
4 Baths
3,108 SqFt
Key Details
Sold Price $1,025,000
Property Type Single Family Home
Sub Type Single Family Residence
Listing Status Sold
Purchase Type For Sale
Square Footage 3,108 sqft
Price per Sqft $329
Subdivision Whitney Ranch
MLS Listing ID 224081321
Sold Date 11/21/24
Bedrooms 4
Full Baths 3
HOA Fees $80/mo
HOA Y/N Yes
Originating Board MLS Metrolist
Year Built 2021
Lot Size 6,050 Sqft
Acres 0.1389
Property Description
Location
State CA
County Placer
Area 12765
Direction From West Oaks Blvd take Painted Pony Ln to Lazy Trl Dr to right on Hidden Ranch Loop to address 3470 Hidden Ranch Loop. Thank you
Rooms
Family Room Great Room
Master Bathroom Bidet, Shower Stall(s), Double Sinks, Soaking Tub, Tile, Walk-In Closet 2+
Master Bedroom Walk-In Closet 2+
Living Room Great Room
Dining Room Breakfast Nook, Formal Room, Dining Bar, Space in Kitchen, Formal Area
Kitchen Pantry Closet, Quartz Counter, Slab Counter, Island w/Sink
Interior
Heating Central, Natural Gas
Cooling Ceiling Fan(s), Central, Whole House Fan
Flooring Carpet, Tile, Wood
Fireplaces Number 1
Fireplaces Type Family Room, Gas Log
Equipment Audio/Video Prewired, Water Filter System
Window Features Dual Pane Full
Appliance Gas Cook Top, Built-In Gas Oven, Gas Water Heater, Dishwasher, Disposal, Microwave, Tankless Water Heater
Laundry Cabinets, Sink, Electric, Upper Floor, Inside Room
Exterior
Garage Attached, EV Charging, Garage Facing Front, Interior Access
Garage Spaces 3.0
Fence Back Yard, Wood
Pool Membership Fee, Built-In, Cabana, Common Facility
Utilities Available Cable Connected, Public, DSL Available, Solar, Electric, Internet Available, Natural Gas Connected
Amenities Available Barbeque, Clubhouse, Recreation Facilities, Trails, Gym
Roof Type Tile
Topography Level,Lot Grade Varies
Street Surface Paved
Porch Covered Patio
Private Pool Yes
Building
Lot Description Auto Sprinkler F&R, Curb(s)/Gutter(s), Shape Regular, Landscape Back, Landscape Front, Low Maintenance
Story 2
Foundation Slab
Builder Name Tim Lewis
Sewer In & Connected, Public Sewer
Water Meter on Site, Water District, Public
Architectural Style Contemporary
Level or Stories Two
Schools
Elementary Schools Rocklin Unified
Middle Schools Rocklin Unified
High Schools Rocklin Unified
School District Placer
Others
HOA Fee Include Other, Pool
Senior Community No
Tax ID 372-150-033-000
Special Listing Condition None
Pets Description Yes

Bought with Keller Williams Realty Folsom
GET MORE INFORMATION

REALTOR® | Lic# 00944086






