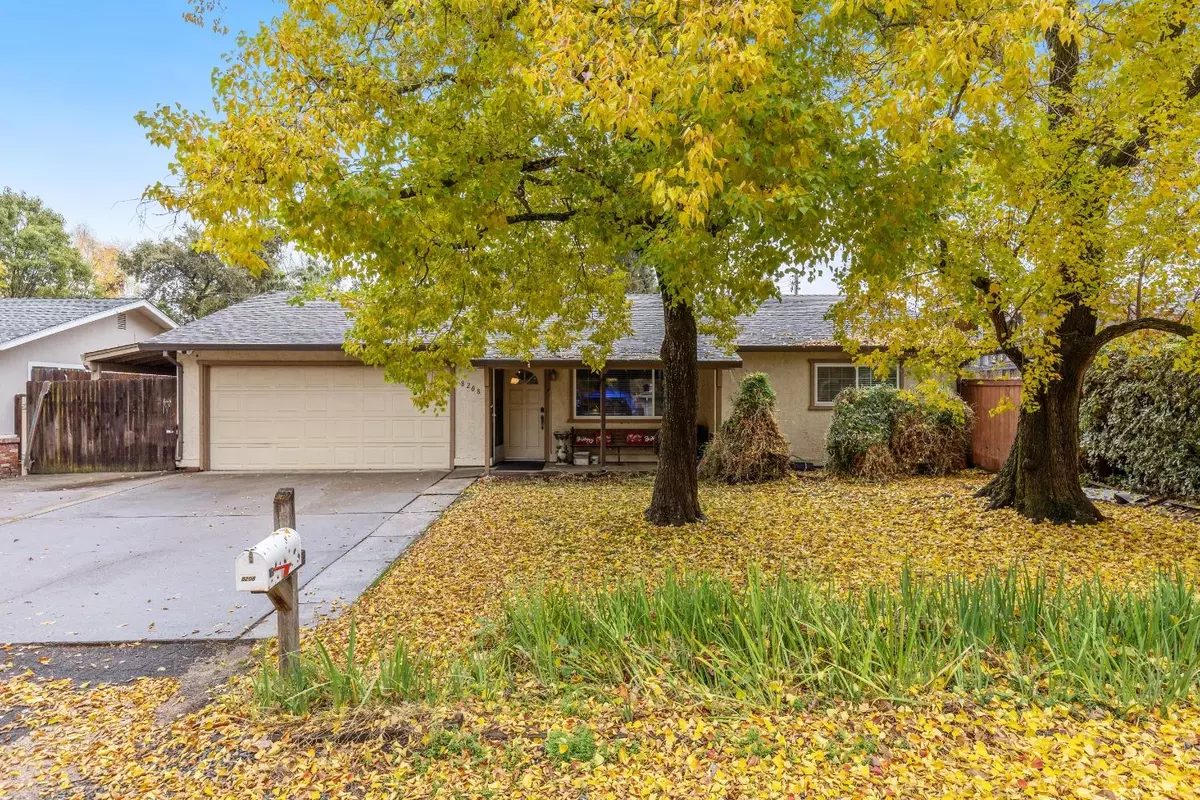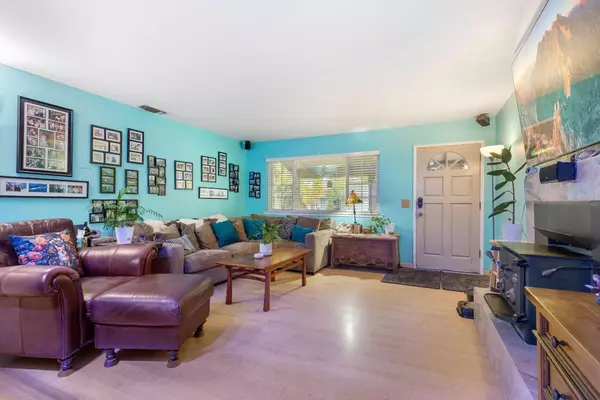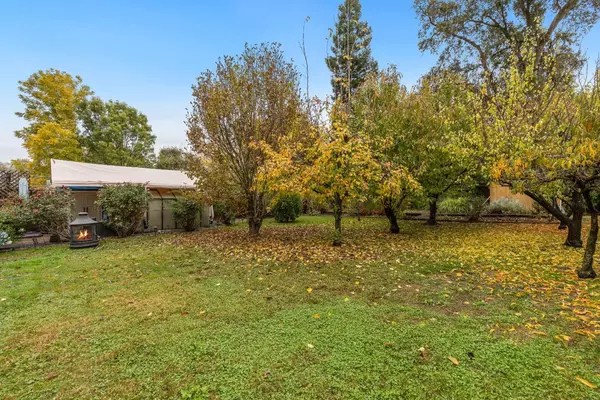
3 Beds
2 Baths
1,498 SqFt
3 Beds
2 Baths
1,498 SqFt
Key Details
Property Type Single Family Home
Sub Type Single Family Residence
Listing Status Active
Purchase Type For Sale
Square Footage 1,498 sqft
Price per Sqft $383
Subdivision Sunrise Terrace
MLS Listing ID 224120004
Bedrooms 3
Full Baths 2
HOA Y/N No
Originating Board MLS Metrolist
Year Built 1976
Lot Size 0.260 Acres
Acres 0.26
Lot Dimensions San Juan
Property Description
Location
State CA
County Sacramento
Area 10610
Direction Sunrise to Dacena Dr to right on Catalpa Dr
Rooms
Family Room Great Room
Master Bathroom Shower Stall(s), Tile
Master Bedroom 12x14
Bedroom 2 11x10
Bedroom 3 10x11
Living Room Great Room
Dining Room Dining/Living Combo
Kitchen Granite Counter
Interior
Heating Central
Cooling Ceiling Fan(s), Central
Flooring Laminate
Fireplaces Number 1
Fireplaces Type Family Room, Wood Burning
Window Features Dual Pane Full
Appliance Free Standing Refrigerator, Dishwasher, Disposal
Laundry Dryer Included, Washer Included, In Garage
Exterior
Exterior Feature Covered Courtyard, Dog Run
Garage Covered, Garage Facing Front
Garage Spaces 2.0
Fence Wood
Utilities Available Electric
Roof Type Composition
Topography Hillside,Trees Many
Porch Front Porch, Covered Patio
Private Pool No
Building
Lot Description Dead End, Landscape Back
Story 1
Foundation Slab
Sewer In & Connected
Water Water District, Public
Architectural Style Ranch
Level or Stories One
Schools
Elementary Schools San Juan Unified
Middle Schools San Juan Unified
High Schools San Juan Unified
School District Sacramento
Others
Senior Community No
Tax ID 216-0163-005-0000
Special Listing Condition None
Pets Description Yes

GET MORE INFORMATION

REALTOR® | Lic# 00944086






