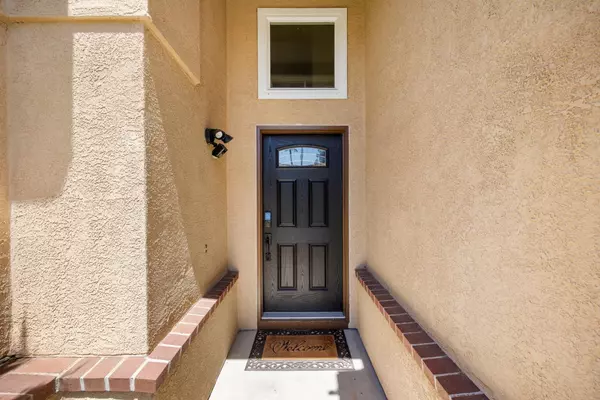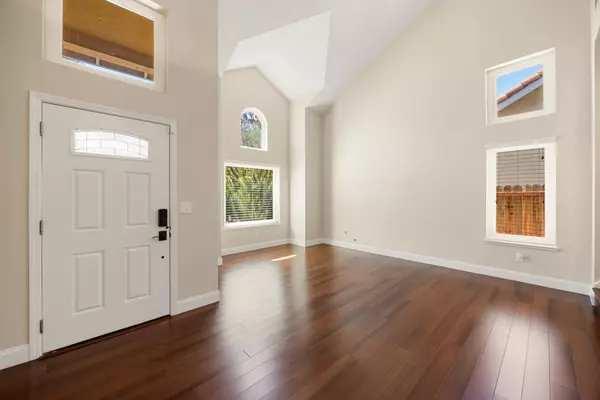5 Beds
3 Baths
2,606 SqFt
5 Beds
3 Baths
2,606 SqFt
Key Details
Property Type Single Family Home
Sub Type Single Family Residence
Listing Status Active
Purchase Type For Sale
Square Footage 2,606 sqft
Price per Sqft $306
Subdivision Stanford Ranch
MLS Listing ID 225103493
Bedrooms 5
Full Baths 3
HOA Y/N No
Year Built 1992
Lot Size 6,835 Sqft
Acres 0.1569
Property Sub-Type Single Family Residence
Source MLS Metrolist
Property Description
Location
State CA
County Placer
Area 12765
Direction Park Drive to Farrier Rd to Avon Road to Byron Court
Rooms
Family Room Great Room
Guest Accommodations No
Master Bathroom Closet, Shower Stall(s), Double Sinks, Soaking Tub, Tile, Window
Master Bedroom Balcony, Outside Access
Living Room Cathedral/Vaulted, Great Room
Dining Room Space in Kitchen, Dining/Living Combo, Formal Area
Kitchen Breakfast Area, Granite Counter, Stone Counter
Interior
Flooring Carpet, Tile, Wood
Appliance Free Standing Gas Range, Ice Maker, Dishwasher, Microwave
Laundry Cabinets, Sink, Inside Room
Exterior
Parking Features Attached, Garage Facing Front
Garage Spaces 3.0
Pool Built-In, Fenced
Utilities Available Public, Solar
Roof Type Tile
Private Pool No
Building
Lot Description Cul-De-Sac, Shape Regular, Landscape Misc, Low Maintenance
Story 2
Foundation Slab
Sewer In & Connected
Water Public
Architectural Style Contemporary
Schools
Elementary Schools Rocklin Unified
Middle Schools Rocklin Unified
High Schools Rocklin Unified
School District Placer
Others
Senior Community No
Tax ID 366-060-021-000
Special Listing Condition None
Virtual Tour https://www.youtube.com/watch?v=IXu46qoEtsQ

GET MORE INFORMATION
REALTOR® | Lic# 00944086






