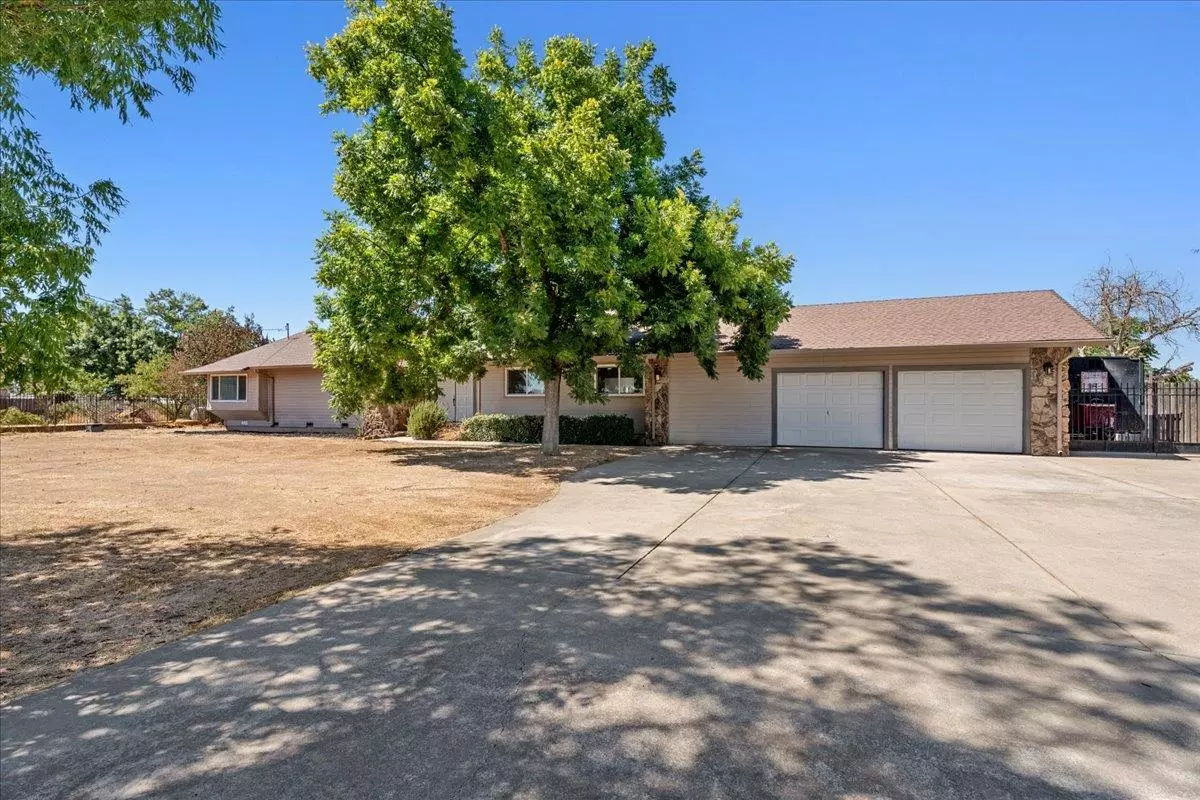3 Beds
3 Baths
2,710 SqFt
3 Beds
3 Baths
2,710 SqFt
OPEN HOUSE
Sat Aug 09, 12:00pm - 3:00pm
Key Details
Property Type Single Family Home
Sub Type Single Family Residence
Listing Status Active
Purchase Type For Sale
Square Footage 2,710 sqft
Price per Sqft $309
MLS Listing ID 225103635
Bedrooms 3
Full Baths 2
HOA Y/N No
Year Built 1981
Lot Size 4.580 Acres
Acres 4.58
Lot Dimensions 321X646X329X646
Property Sub-Type Single Family Residence
Source MLS Metrolist
Property Description
Location
State CA
County San Joaquin
Area 20904
Direction Hwy 99 to Jahant Rd exit. Travel East to address
Rooms
Family Room Great Room, View
Guest Accommodations No
Master Bathroom Shower Stall(s), Double Sinks, Tile, Window
Master Bedroom Ground Floor, Walk-In Closet, Outside Access
Living Room Cathedral/Vaulted, Sunken, Open Beam Ceiling
Dining Room Formal Room
Kitchen Pantry Cabinet, Island, Tile Counter
Interior
Interior Features Cathedral Ceiling, Open Beam Ceiling
Heating Propane, Central, Radiant, Fireplace(s)
Cooling Ceiling Fan(s), Central, MultiZone
Flooring Laminate, Linoleum, Tile
Fireplaces Number 1
Fireplaces Type Living Room, Raised Hearth, Stone, Wood Burning
Window Features Dual Pane Full,Window Coverings,Window Screens
Appliance Built-In Electric Oven, Compactor, Dishwasher, Disposal, Microwave, Electric Cook Top
Exterior
Exterior Feature Dog Run
Parking Features Attached, Boat Storage, RV Access, RV Storage, Side-by-Side, Garage Facing Front, Guest Parking Available
Garage Spaces 3.0
Fence Metal, Wire, Fenced, Front Yard, Full
Pool Built-In, On Lot, Pool/Spa Combo, Fenced, Gunite Construction
Utilities Available Propane Tank Leased, Dish Antenna, Electric, Internet Available
View Pasture
Roof Type Composition
Topography Snow Line Below,Level,Trees Few
Street Surface Paved
Private Pool No
Building
Lot Description Auto Sprinkler F&R, Shape Regular, Landscape Back, Landscape Front
Story 1
Foundation Raised
Sewer Septic System
Water Well, Private
Architectural Style Ranch
Schools
Elementary Schools Oak View
Middle Schools Oak View
High Schools Lodi Unified
School District San Joaquin
Others
Senior Community No
Tax ID 007-240-24
Special Listing Condition None
Pets Allowed Yes

GET MORE INFORMATION
REALTOR® | Lic# 00944086






