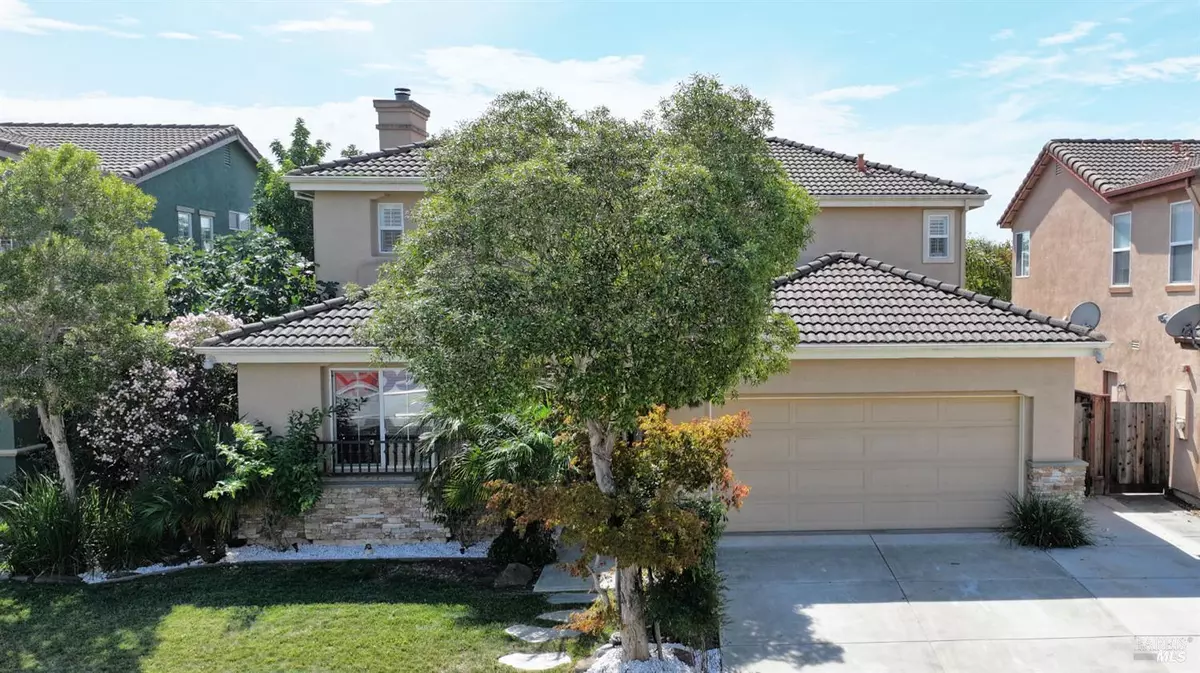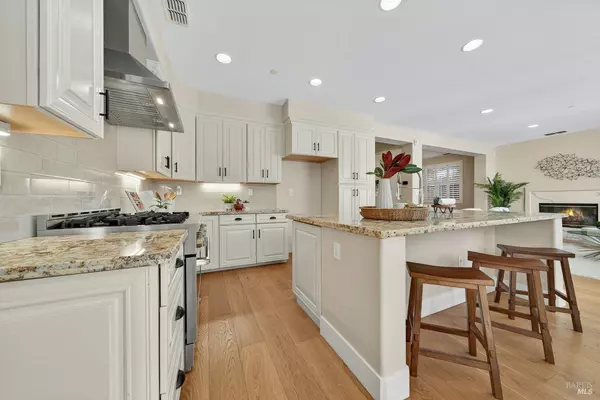
4 Beds
3 Baths
2,370 SqFt
4 Beds
3 Baths
2,370 SqFt
Key Details
Property Type Single Family Home
Sub Type Single Family Residence
Listing Status Pending
Purchase Type For Sale
Square Footage 2,370 sqft
Price per Sqft $364
Subdivision La Vigne 01
MLS Listing ID 325072287
Bedrooms 4
Full Baths 3
HOA Y/N No
Year Built 2002
Lot Size 5,223 Sqft
Acres 0.1199
Property Sub-Type Single Family Residence
Source BAREIS MLS
Property Description
Location
State CA
County Napa
Area American Canyon
Direction From the east take I 80 to American River Canyon Rd. Turn right onto American Canyon Rd, Turn left onto Via Firenze. Turn right onto Via Bellagio. Turn right onto Verona Dr. Turn left onto Castellina Cir. Follow to address on right. From the west, take I 80 east to CA-37 toward Napa, Take exit 20 for Fairgrounds Dr toward Discovery Kingdom, Turn right onto Fairgrounds Dr, Turn right onto Via Bellagio , Turn left onto Verona Dr, Turn left onto Castellina Cir. follow to address on right.
Rooms
Guest Accommodations No
Master Bathroom Soaking Tub, Shower Stall(s), Granite, Double Sinks
Master Bedroom Walk-In Closet
Living Room Great Room
Dining Room Formal Area, Dining/Living Combo, Dining Bar, Breakfast Nook
Kitchen Breakfast Area, Granite Counter, Island, Kitchen/Family Combo, Pantry Closet
Interior
Interior Features Cathedral Ceiling, Formal Entry
Heating Central, Fireplace(s), Gas
Cooling Ceiling Fan(s), Central
Flooring Carpet, Tile, Wood
Fireplaces Number 1
Fireplaces Type Family Room, Wood Burning
Equipment Audio/Video Prewired
Window Features Window Screens,Window Coverings,Dual Pane Full
Appliance Disposal, Free Standing Gas Range, Gas Water Heater, Hood Over Range, Microwave, Plumbed For Ice Maker, Wine Refrigerator
Laundry Ground Floor, Inside Room, Sink
Exterior
Exterior Feature Built-In Barbeque, Kitchen
Parking Features Attached, Garage Door Opener, Garage Facing Front, Interior Access
Garage Spaces 2.0
Fence Wood, Fenced, Back Yard
Pool Built-In, Gunite Construction, Pool Sweep, Pool/Spa Combo
Utilities Available Sewer In & Connected, Public, Natural Gas Connected, Electric
View Other
Roof Type Slate
Topography Level
Street Surface Asphalt
Porch Front Porch, Uncovered Deck, Uncovered Patio
Total Parking Spaces 2
Private Pool Yes
Building
Lot Description Auto Sprinkler F&R, Auto Sprinkler Front, Curb(s)/Gutter(s), Landscape Back, Landscape Front, Shape Regular, Street Lights
Story 2
Foundation Slab
Sewer Public Sewer
Water Water District, Public
Architectural Style Mediterranean
Level or Stories Two
Schools
Elementary Schools Napa Valley Unified
Middle Schools Napa Valley Unified
High Schools Napa Valley Unified
School District Napa
Others
Senior Community No
Tax ID 059-192-004-000
Special Listing Condition None

GET MORE INFORMATION

REALTOR® | Lic# 00944086






