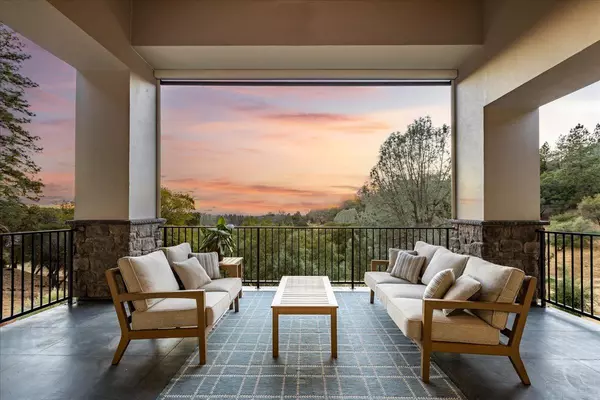
4 Beds
5 Baths
4,330 SqFt
4 Beds
5 Baths
4,330 SqFt
Key Details
Property Type Single Family Home
Sub Type Single Family Residence
Listing Status Active
Purchase Type For Sale
Square Footage 4,330 sqft
Price per Sqft $484
Subdivision Winchester Golf And Country Club
MLS Listing ID 225128904
Bedrooms 4
Full Baths 4
HOA Fees $265/mo
HOA Y/N Yes
Year Built 2024
Lot Size 1.300 Acres
Acres 1.3
Property Sub-Type Single Family Residence
Source MLS Metrolist
Property Description
Location
State CA
County Placer
Area 12302
Direction Interstate 80 to Clipper Gap turn north, left onto Sugar Pine Rd. Sugar Pine turns into Winchester Club Drive, left onto Red Tail Ct.
Rooms
Guest Accommodations No
Master Bathroom Shower Stall(s), Double Sinks, Soaking Tub, Tile, Quartz, Walk-In Closet 2+, Window
Master Bedroom Surround Sound, Outside Access
Living Room Deck Attached, Great Room, View
Dining Room Formal Area
Kitchen Pantry Closet, Quartz Counter, Island, Island w/Sink, Kitchen/Family Combo
Interior
Interior Features Cathedral Ceiling, Wet Bar
Heating Central, Fireplace(s), MultiUnits, MultiZone, Natural Gas
Cooling Ceiling Fan(s), Smart Vent, Central, MultiUnits, MultiZone
Flooring Tile, Marble, Wood
Fireplaces Number 2
Fireplaces Type Master Bedroom, Family Room
Equipment Audio/Video Prewired
Window Features Dual Pane Full
Appliance Built-In Electric Oven, Built-In Gas Range, Built-In Refrigerator, Hood Over Range, Compactor, Ice Maker, Dishwasher, Disposal, Microwave, Double Oven
Laundry Cabinets, Sink, Electric, Ground Floor, Inside Room
Exterior
Exterior Feature Balcony
Parking Features Attached, Garage Door Opener, Garage Facing Side, Interior Access
Garage Spaces 3.0
Fence None
Pool Common Facility, Pool/Spa Combo
Utilities Available Public, Cable Connected, Sewer In & Connected, Solar, Internet Available, Natural Gas Connected
Amenities Available Pool, Clubhouse, Putting Green(s), Racquetball Court, Rec Room w/Fireplace, Exercise Room, Spa/Hot Tub, Golf Course, Tennis Courts, Trails, Gym, See Remarks
View Panoramic, City Lights, Forest, Golf Course, Woods, Mountains
Roof Type Tile
Topography Downslope
Street Surface Paved
Porch Covered Deck, Covered Patio
Private Pool Yes
Building
Lot Description Auto Sprinkler F&R, Cul-De-Sac, Landscape Back, Landscape Front
Story 2
Foundation Slab
Builder Name Prima
Sewer Sewer in Street, Holding Tank, See Remarks, Septic Pump
Water Water District, Public
Architectural Style Contemporary
Level or Stories Two
Schools
Elementary Schools Placer Hills Union
Middle Schools Placer Hills Union
High Schools Placer Union High
School District Placer
Others
HOA Fee Include Security, Pool
Senior Community No
Restrictions Board Approval,Exterior Alterations
Tax ID 058-042-005-000
Special Listing Condition None
Pets Allowed Yes
Virtual Tour https://1000redtailcourt.com

GET MORE INFORMATION

REALTOR® | Lic# 00944086






