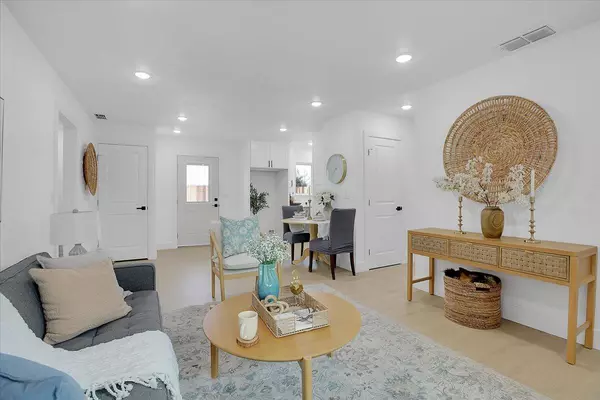
3 Beds
2 Baths
1,200 SqFt
3 Beds
2 Baths
1,200 SqFt
Key Details
Property Type Single Family Home
Sub Type Single Family Residence
Listing Status Active
Purchase Type For Sale
Square Footage 1,200 sqft
Price per Sqft $262
MLS Listing ID 225142802
Bedrooms 3
Full Baths 2
HOA Y/N No
Year Built 1962
Lot Size 7,205 Sqft
Acres 0.1654
Property Sub-Type Single Family Residence
Source MLS Metrolist
Property Description
Location
State CA
County Yuba
Area 12409
Direction Hwy 65 (or hwy 70) to McGowen Parkway, Right on Powerline Road, Left on 14th, Right on Glenmore.
Rooms
Guest Accommodations No
Master Bathroom Shower Stall(s)
Master Bedroom Closet
Living Room Great Room
Dining Room Dining/Living Combo
Kitchen Pantry Cabinet, Granite Counter
Interior
Heating Central
Cooling Central
Flooring Laminate, Wood
Appliance Dishwasher, Microwave, Free Standing Electric Range
Laundry Inside Area
Exterior
Parking Features No Garage, Uncovered Parking Space
Fence Back Yard, Wood, Fenced
Utilities Available Public, Electric, Natural Gas Available
Roof Type Composition
Private Pool No
Building
Lot Description Shape Regular
Story 1
Foundation Slab
Sewer Public Sewer
Water Water District, Public
Schools
Elementary Schools Marysville Joint
Middle Schools Marysville Joint
High Schools Marysville Joint
School District Yuba
Others
Senior Community No
Tax ID 014-031-016-000
Special Listing Condition None

GET MORE INFORMATION

REALTOR® | Lic# 00944086






