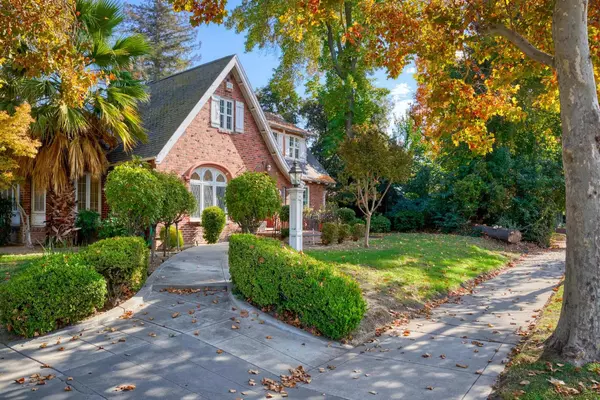
4 Beds
2 Baths
2,076 SqFt
4 Beds
2 Baths
2,076 SqFt
Key Details
Property Type Single Family Home
Sub Type Single Family Residence
Listing Status Active
Purchase Type For Sale
Square Footage 2,076 sqft
Price per Sqft $209
MLS Listing ID 225124055
Bedrooms 4
Full Baths 2
HOA Y/N No
Year Built 1925
Lot Size 7,601 Sqft
Acres 0.1745
Property Sub-Type Single Family Residence
Source MLS Metrolist
Property Description
Location
State CA
County San Joaquin
Area 20701
Direction On the corner of Pershing and Magnolia
Rooms
Basement Full
Guest Accommodations No
Master Bathroom Soaking Tub, Tub w/Shower Over
Master Bedroom Walk-In Closet
Living Room Other
Dining Room Formal Area
Kitchen Breakfast Room, Island, Tile Counter
Interior
Interior Features Formal Entry
Heating Central, Fireplace(s)
Cooling Ceiling Fan(s), Whole House Fan, MultiUnits, See Remarks
Flooring Tile, Wood
Fireplaces Number 1
Fireplaces Type Living Room, Wood Burning
Appliance Gas Cook Top, Built-In Gas Range, Dishwasher, Warming Drawer
Laundry Dryer Included, Washer Included, In Basement
Exterior
Exterior Feature Uncovered Courtyard
Parking Features RV Access, Detached
Garage Spaces 2.0
Fence Back Yard, Metal, Wood
Utilities Available Public
View Park
Roof Type Slate
Street Surface Paved
Private Pool No
Building
Lot Description Corner
Story 3
Foundation Raised
Sewer Public Sewer
Water Public
Architectural Style Tudor
Level or Stories ThreeOrMore
Schools
Elementary Schools Stockton Unified
Middle Schools Stockton Unified
High Schools Stockton Unified
School District San Joaquin
Others
Senior Community No
Tax ID 135-222-01
Special Listing Condition Trust, Offer As Is

GET MORE INFORMATION

REALTOR® | Lic# 00944086






