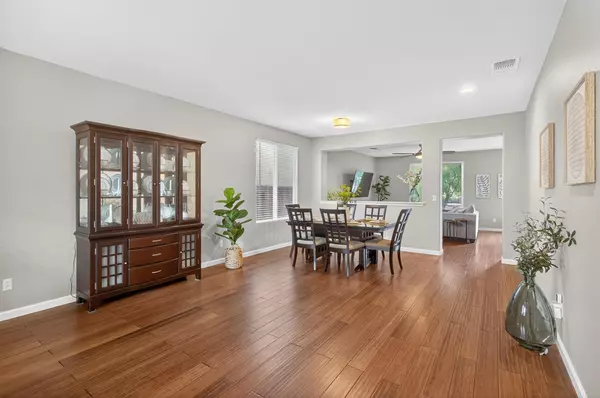
4 Beds
3 Baths
3,157 SqFt
4 Beds
3 Baths
3,157 SqFt
Open House
Sun Nov 16, 1:00pm - 3:00pm
Key Details
Property Type Single Family Home
Sub Type Single Family Residence
Listing Status Active
Purchase Type For Sale
Square Footage 3,157 sqft
Price per Sqft $269
MLS Listing ID 225144660
Bedrooms 4
Full Baths 3
HOA Y/N No
Year Built 2008
Lot Size 9,178 Sqft
Acres 0.2107
Property Sub-Type Single Family Residence
Source MLS Metrolist
Property Description
Location
State CA
County Placer
Area 12747
Direction Fiddyment to n/w on Pleasant Grove, right on Somerton, left on Stansfield, house is on the right side
Rooms
Guest Accommodations No
Master Bathroom Double Sinks, Tub, Walk-In Closet
Living Room Other
Dining Room Dining/Family Combo, Dining/Living Combo, Formal Area
Kitchen Pantry Closet, Granite Counter, Island
Interior
Heating Central, Natural Gas
Cooling Ceiling Fan(s), Central, Whole House Fan
Flooring Bamboo, Carpet, Tile
Equipment Audio/Video Prewired
Window Features Dual Pane Full,Window Coverings
Appliance Built-In Gas Oven, Built-In Gas Range, Dishwasher, Microwave, Self/Cont Clean Oven
Laundry Cabinets, Inside Room
Exterior
Parking Features Attached, Garage Door Opener, Garage Facing Front
Garage Spaces 3.0
Fence Back Yard
Pool Built-In, Pool Sweep, Pool/Spa Combo, Salt Water, Gas Heat, Gunite Construction
Utilities Available Public, Cable Connected, Sewer In & Connected, Solar, Underground Utilities, Natural Gas Connected
View Garden/Greenbelt
Roof Type Tile
Topography Level,Trees Many
Street Surface Paved
Porch Front Porch
Private Pool Yes
Building
Lot Description Auto Sprinkler F&R, Shape Irregular, Greenbelt, Street Lights, Landscape Back, Landscape Front
Story 2
Foundation Slab
Sewer Public Sewer
Water Public
Architectural Style Contemporary
Level or Stories Two
Schools
Elementary Schools Roseville City
Middle Schools Roseville City
High Schools Roseville Joint
School District Placer
Others
Senior Community No
Tax ID 494-010-027-000
Special Listing Condition None

GET MORE INFORMATION

REALTOR® | Lic# 00944086






