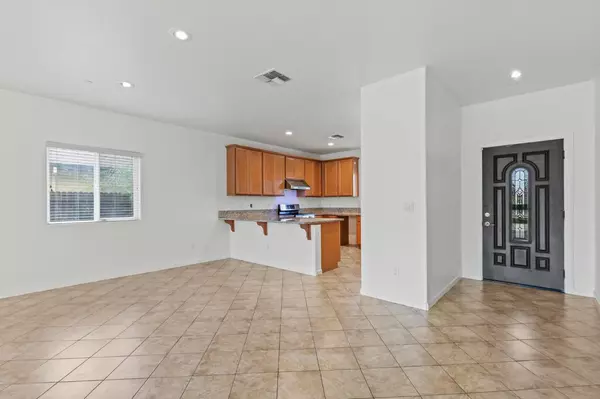
4 Beds
3 Baths
2,222 SqFt
4 Beds
3 Baths
2,222 SqFt
Key Details
Property Type Single Family Home
Sub Type Single Family Residence
Listing Status Active
Purchase Type For Sale
Square Footage 2,222 sqft
Price per Sqft $204
MLS Listing ID 225144777
Bedrooms 4
Full Baths 2
HOA Y/N No
Year Built 2018
Lot Size 7,623 Sqft
Acres 0.175
Property Sub-Type Single Family Residence
Source MLS Metrolist
Property Description
Location
State CA
County Yuba
Area 12514
Direction Sacramento: I-5 North, to 99 North, Exit State Route 70 North toward Plumas Lake. Take Plumas Lake Blvd. Turn (L) onto River Oaks Blvd.(R) onto Algodon Rd. (L) onto Plumas Arboga Rd.(R) onto Yarrow St.(L) onto Ladyfern Way to reach 1318 Ladyfern Way. Roseville-CA-65 North toward Marysville. Exit State Route 70 North, toward Plumas Lake. Take exit 12 - Plumas Lake Blvd. Turn (R)on River Oaks Blvd. (R)onto Algodon Rd. (L) onto Plumas Arboga Rd.(R) onto Yarrow St. (L) onto Ladyfern Way
Rooms
Guest Accommodations No
Master Bathroom Double Sinks, Tub w/Shower Over, Walk-In Closet, Quartz, Window
Master Bedroom Walk-In Closet
Living Room Great Room, Other
Dining Room Dining Bar, Dining/Family Combo
Kitchen Breakfast Area, Pantry Closet, Granite Counter, Kitchen/Family Combo
Interior
Heating Central, Natural Gas
Cooling Ceiling Fan(s), Central
Flooring Carpet, Tile
Window Features Dual Pane Full
Appliance Free Standing Gas Range, Hood Over Range, Disposal, Free Standing Gas Oven
Laundry Electric, Inside Area
Exterior
Parking Features Attached, Garage Door Opener, Garage Facing Front
Garage Spaces 2.0
Fence Back Yard, Wood
Utilities Available Public
Roof Type Composition
Porch Uncovered Patio
Private Pool No
Building
Lot Description Garden, Landscape Front
Story 2
Foundation Concrete, Slab
Sewer Public Sewer
Water Water District, Public
Level or Stories Two
Schools
Elementary Schools Marysville Joint
Middle Schools Marysville Joint
High Schools Marysville Joint
School District Yuba
Others
Senior Community No
Tax ID 014-672-013-000
Special Listing Condition Offer As Is
Pets Allowed Yes

GET MORE INFORMATION

REALTOR® | Lic# 00944086






