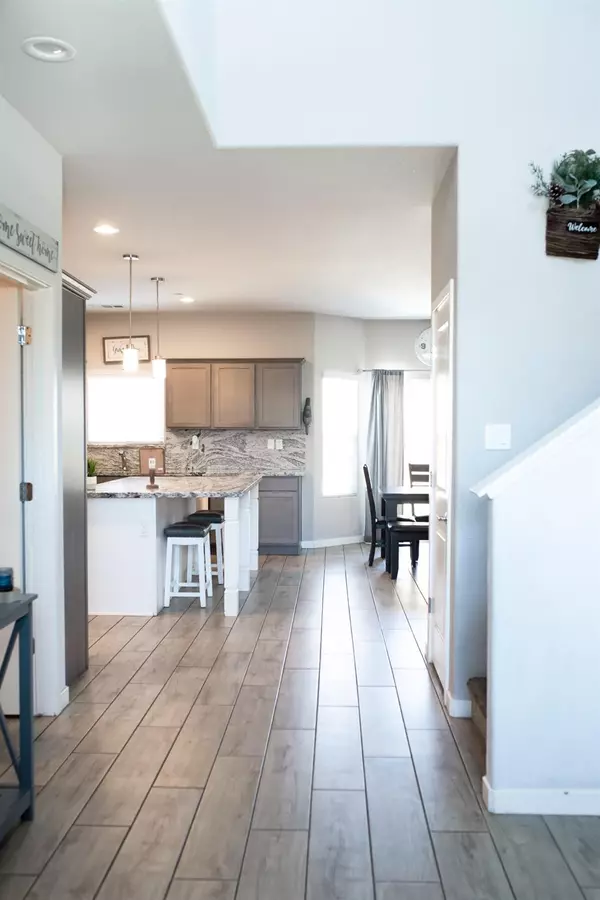$540,000
$530,000
1.9%For more information regarding the value of a property, please contact us for a free consultation.
5 Beds
3 Baths
2,327 SqFt
SOLD DATE : 09/15/2023
Key Details
Sold Price $540,000
Property Type Single Family Home
Sub Type Single Family Residence
Listing Status Sold
Purchase Type For Sale
Square Footage 2,327 sqft
Price per Sqft $232
Subdivision Seabreeze 02
MLS Listing ID 223075687
Sold Date 09/15/23
Bedrooms 5
Full Baths 3
HOA Y/N No
Originating Board MLS Metrolist
Year Built 2020
Lot Size 5,001 Sqft
Acres 0.1148
Property Description
Welcome to 3592 Seashore Drive. Built-in 2020, this 5 bedroom, 3 bathroom home offers 2,347 sq ft. of living space. The open floor plan on the main floor is ready for family gatherings and entertaining. The kitchen has a large center island, granite countertops, stainless steel appliances, and a walk-in pantry. Bedroom and full bathroom downstairs perfect for the in-laws. Washer and dryer conveniently located upstairs with quartz countertops. Dual vanity in both bathrooms upstairs. You will save on your energy bills as the home has a solar lease. The backyard and side of the home have been hardscaped and is ready to be designed the way you want it. Located close to the airport, shopping, and 2 major freeways for easy commuting.
Location
State CA
County San Joaquin
Area 20801
Direction Off the 99 make left onto Arch rd, right on polk ln and left on Togninali, right on Seahore drive. off 5 get off on French camp exit and make right. Left on polk ln, left on Togninali, right onto seashore drive.
Rooms
Master Bathroom Shower Stall(s), Double Sinks, Granite
Master Bedroom Walk-In Closet
Living Room Other
Dining Room Dining/Living Combo
Kitchen Granite Counter, Island
Interior
Heating Central
Cooling Ceiling Fan(s), Central
Flooring Tile
Equipment Attic Fan(s)
Appliance Free Standing Gas Oven, Free Standing Gas Range, Free Standing Refrigerator, Dishwasher, Tankless Water Heater
Laundry Cabinets, Sink
Exterior
Garage Attached, Garage Facing Front
Garage Spaces 2.0
Fence Back Yard
Utilities Available Public, Solar
Roof Type Composition
Street Surface Paved
Private Pool No
Building
Lot Description Landscape Front, Low Maintenance
Story 2
Foundation Slab
Sewer Public Sewer
Water Public
Schools
Elementary Schools Stockton Unified
Middle Schools Stockton Unified
High Schools Stockton Unified
School District San Joaquin
Others
Senior Community No
Tax ID 179-500-31
Special Listing Condition None
Read Less Info
Want to know what your home might be worth? Contact us for a FREE valuation!

Our team is ready to help you sell your home for the highest possible price ASAP

Bought with Keller Williams Realty
GET MORE INFORMATION

REALTOR® | Lic# 00944086






