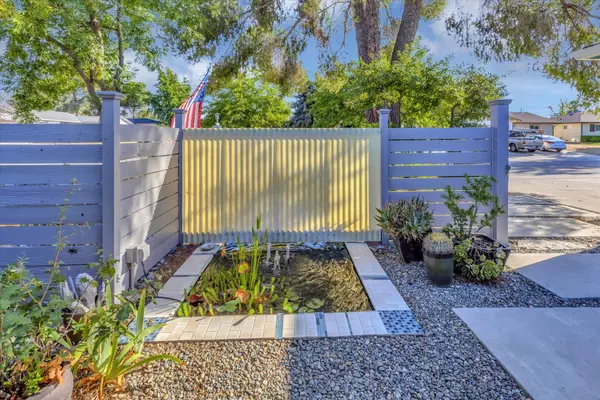$466,000
$449,500
3.7%For more information regarding the value of a property, please contact us for a free consultation.
3 Beds
2 Baths
1,314 SqFt
SOLD DATE : 10/11/2023
Key Details
Sold Price $466,000
Property Type Single Family Home
Sub Type Single Family Residence
Listing Status Sold
Purchase Type For Sale
Square Footage 1,314 sqft
Price per Sqft $354
Subdivision Foothill Farms
MLS Listing ID 223086277
Sold Date 10/11/23
Bedrooms 3
Full Baths 2
HOA Y/N No
Originating Board MLS Metrolist
Year Built 1957
Lot Size 8,276 Sqft
Acres 0.19
Lot Dimensions 77' X 88' X 1512' X 52' X 102'
Property Description
How will you love this house? Let me count the ways! From the naturalized professional landscaping that wraps around this corner lot, to the water feature and pergola on the front patio, to the distinctive front door, this home will surprise you at every turn with its special features. Inside, the sunlight kisses every room at some point throughout the day (the solar is paid for!) The kitchen has seemingly endless slab granite counters and handsome cherry custom cabinets with glass fronts... there's a unique coffee station built right into the counter and all stainless appliances (the side-by-side fridge stays). There are 2 patios: the one in front and a second off the main living space. So much to tell you! Please read the captions on every photo for a complete list of details which will delight you!
Location
State CA
County Sacramento
Area 10841
Direction This is foothill farms. From Hwy 80, get off on Greenback, then right on Garfield, right on Spruce, left on Shenandoah to left on Silver Strand. The house is on the corner of Shenandoah and Silver Strand.
Rooms
Master Bathroom Shower Stall(s), Dual Flush Toilet, Skylight/Solar Tube, Tile, Multiple Shower Heads, Radiant Heat, Window
Master Bedroom Closet, Surround Sound, Ground Floor, Outside Access
Living Room Deck Attached
Dining Room Formal Area
Kitchen Butlers Pantry, Pantry Cabinet, Granite Counter, Slab Counter
Interior
Interior Features Skylight Tube
Heating Central, Fireplace(s), Solar Heating, Natural Gas
Cooling Central, Wall Unit(s)
Flooring Tile, Vinyl, Painted/Stained, Wood
Fireplaces Number 1
Fireplaces Type Living Room, Gas Log
Equipment Audio/Video Prewired
Window Features Dual Pane Full,Low E Glass Full,Window Screens
Appliance Free Standing Gas Oven, Free Standing Gas Range, Free Standing Refrigerator, Gas Plumbed, Hood Over Range, Ice Maker, Dishwasher, Disposal, Self/Cont Clean Oven, Electric Water Heater, ENERGY STAR Qualified Appliances, Warming Drawer
Laundry Cabinets, Dryer Included, Sink, Electric, Ground Floor, Washer Included, In Garage
Exterior
Exterior Feature Covered Courtyard, Entry Gate
Parking Features Boat Storage, RV Access, RV Storage, Garage Door Opener, Garage Facing Front, Uncovered Parking Spaces 2+, Workshop in Garage, Interior Access
Garage Spaces 2.0
Fence Back Yard, Wood
Utilities Available Cable Available, Public, Solar, Electric, Internet Available, Natural Gas Connected
View Other
Roof Type Composition
Topography Level,Trees Many
Street Surface Paved
Porch Front Porch, Uncovered Deck
Private Pool No
Building
Lot Description Corner, Pond Year Round, Curb(s)/Gutter(s), Garden, Shape Regular, Landscape Back, Landscape Front, Low Maintenance
Story 1
Foundation Raised
Sewer In & Connected, Public Sewer
Water Meter on Site, Meter Paid, Public
Architectural Style Ranch
Schools
Elementary Schools Twin Rivers Unified
Middle Schools Twin Rivers Unified
High Schools Twin Rivers Unified
School District Sacramento
Others
Senior Community No
Tax ID 220-0054-001-0000
Special Listing Condition None
Read Less Info
Want to know what your home might be worth? Contact us for a FREE valuation!

Our team is ready to help you sell your home for the highest possible price ASAP

Bought with GUIDE Real Estate
GET MORE INFORMATION

REALTOR® | Lic# 00944086






