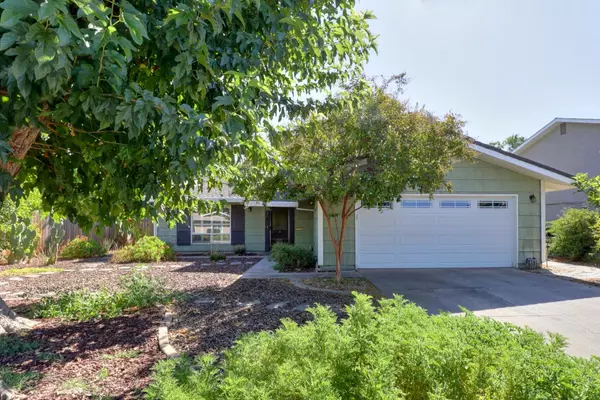$549,900
$549,900
For more information regarding the value of a property, please contact us for a free consultation.
4 Beds
2 Baths
1,820 SqFt
SOLD DATE : 10/21/2024
Key Details
Sold Price $549,900
Property Type Single Family Home
Sub Type Single Family Residence
Listing Status Sold
Purchase Type For Sale
Square Footage 1,820 sqft
Price per Sqft $302
Subdivision Larchmont Riviera
MLS Listing ID 224107963
Sold Date 10/21/24
Bedrooms 4
Full Baths 2
HOA Y/N No
Originating Board MLS Metrolist
Year Built 1964
Lot Size 7,701 Sqft
Acres 0.1768
Property Description
Larchmont Riviera 4 bedroom, 2 bath home located near the American River Parkway, Sacramento State, shopping, restaurants, neighborhood parks, downtown Sacramento and Hwy 50 for easy commuting! This open concept floor plan features combined living room, dining room, and kitchen. Lovely fireplace, dining bar plus dining area, updated kitchen with all the amenities, indoor laundry room. One bedroom and a full bathroom are located downstairs along with a den/family room complete with built-ins- perfect for additional living space, or an in-home office. Three bedrooms and a full bath are located upstairs. The yards are handsomely landscaped with low maintenance plants/shrubs, covered patio, and a separate Trex deck for outdoor dining or soaking up the sun. Raised garden beds for the gardening enthusiast. 2 car attached garage with storage and an extra wide, separately fenced, side yard. This home is ready to occupy!
Location
State CA
County Sacramento
Area 10826
Direction From La Riviera Dr., turn onyo Rogue River Dr, rt. onto Rawhide, left onto Key West Way to address
Rooms
Living Room Skylight(s)
Dining Room Dining Bar, Dining/Living Combo
Kitchen Pantry Cabinet, Granite Counter
Interior
Heating Central
Cooling Ceiling Fan(s), Central
Flooring Laminate, Tile
Fireplaces Number 1
Fireplaces Type Living Room
Appliance Free Standing Gas Range, Hood Over Range, Dishwasher, Disposal, Tankless Water Heater
Laundry Cabinets, Inside Area
Exterior
Parking Features Garage Facing Front
Garage Spaces 2.0
Utilities Available Public, Natural Gas Connected
Roof Type Composition
Porch Front Porch, Covered Patio
Private Pool No
Building
Lot Description Curb(s)/Gutter(s), Landscape Back, Landscape Front, Low Maintenance
Story 2
Foundation Slab
Sewer In & Connected
Water Public
Architectural Style Contemporary
Schools
Elementary Schools Sacramento Unified
Middle Schools Sacramento Unified
High Schools Sacramento Unified
School District Sacramento
Others
Senior Community No
Tax ID 075-0135-013-0000
Special Listing Condition None
Read Less Info
Want to know what your home might be worth? Contact us for a FREE valuation!

Our team is ready to help you sell your home for the highest possible price ASAP

Bought with Security Pacific Real Estate
GET MORE INFORMATION

REALTOR® | Lic# 00944086






