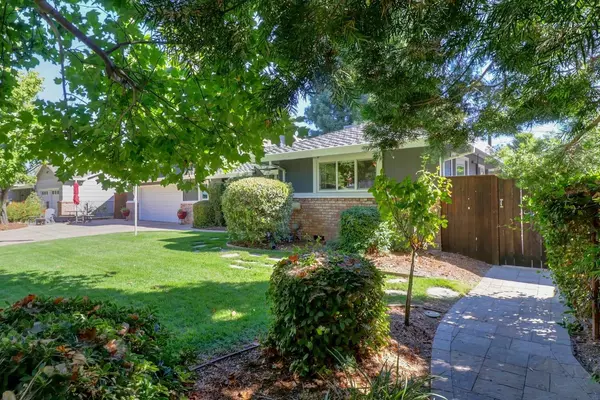$1,150,000
$1,150,000
For more information regarding the value of a property, please contact us for a free consultation.
4 Beds
3 Baths
2,250 SqFt
SOLD DATE : 11/07/2024
Key Details
Sold Price $1,150,000
Property Type Single Family Home
Sub Type Single Family Residence
Listing Status Sold
Purchase Type For Sale
Square Footage 2,250 sqft
Price per Sqft $511
MLS Listing ID 224111214
Sold Date 11/07/24
Bedrooms 4
Full Baths 3
HOA Y/N No
Originating Board MLS Metrolist
Year Built 1990
Lot Size 8,999 Sqft
Acres 0.2066
Property Description
Step into this remarkable Arden Park residence and immerse yourself in an open and airy ambiance, enhanced by soaring vaulted ceilings and an abundance of natural light. The stunning gourmet kitchen, complete with a spacious island, seamlessly flows into the expansive living room. The primary suite offers direct access to the outdoors, while upstairs, two secluded bedrooms are accompanied by a full bath and a comfortable sitting area. Outside, the lush yard beckons with its inviting pool and well-equipped outdoor kitchen, creating a perfect setting for hosting gatherings throughout the year. Embrace the exceptional lifestyle offered by this exquisite property nestled within the desirable Arden Park community. This is a must see.
Location
State CA
County Sacramento
Area 10864
Direction From the 50 heading north on Watt Ave turn right on Las Pasas Way, left on Arroyo Grande to address
Rooms
Master Bathroom Shower Stall(s), Granite, Multiple Shower Heads
Master Bedroom Walk-In Closet, Outside Access
Living Room Cathedral/Vaulted, Other
Dining Room Dining Bar, Dining/Living Combo
Kitchen Pantry Closet, Granite Counter, Island, Kitchen/Family Combo
Interior
Heating Central
Cooling Ceiling Fan(s), Central
Flooring Carpet, Wood
Fireplaces Number 1
Fireplaces Type Living Room
Window Features Dual Pane Partial
Appliance Built-In Electric Oven, Built-In Gas Range, Dishwasher, Disposal, Microwave
Laundry Stacked Only, Washer/Dryer Stacked Included, Inside Room
Exterior
Garage Attached, Garage Facing Front
Garage Spaces 2.0
Fence Back Yard
Pool Built-In, Gunite Construction
Utilities Available Public
View Other
Roof Type Composition
Private Pool Yes
Building
Lot Description Auto Sprinkler F&R
Story 2
Foundation Raised
Sewer In & Connected
Water Public
Architectural Style Ranch, Contemporary
Level or Stories Two
Schools
Elementary Schools San Juan Unified
Middle Schools San Juan Unified
High Schools San Juan Unified
School District Sacramento
Others
Senior Community No
Tax ID 288-0171-035-0000
Special Listing Condition None
Read Less Info
Want to know what your home might be worth? Contact us for a FREE valuation!

Our team is ready to help you sell your home for the highest possible price ASAP

Bought with Worley Real Estate Inc.
GET MORE INFORMATION

REALTOR® | Lic# 00944086






